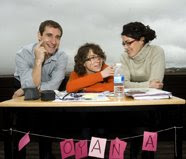 The group that participated in the second dynamic said that the first proposal did not look as a laboratory and started from the scratch.
The group that participated in the second dynamic said that the first proposal did not look as a laboratory and started from the scratch.The main concept of the space: the floor is your table. Floor would work as an interactive surface or one could project on the floor from multiple projectors suspended from the ceiling. In order to view large-scale projections the group proposed a balcony - as a viewing space.
All resources necessary for work should be hidden inside the floor: one can open parts of the floor to access storage area. If you need to have a meeting in the room and want to sit, again within the floor where could be hidden corridors with comfy sits. All one needs to do is to open the right part of the floor to access sitting areas. The walls of the room should be both portable and deformable and flexible and comfy so you could i.e. rest your elbows on them while standing by the wall.
For this group the laboratory would be a place to analyse existing components and challenge current thinking; search for new solutions and alternatives but also this could be a show space (show room) to visualise future, present projects outcomes and share knowledge.



No hay comentarios:
Publicar un comentario